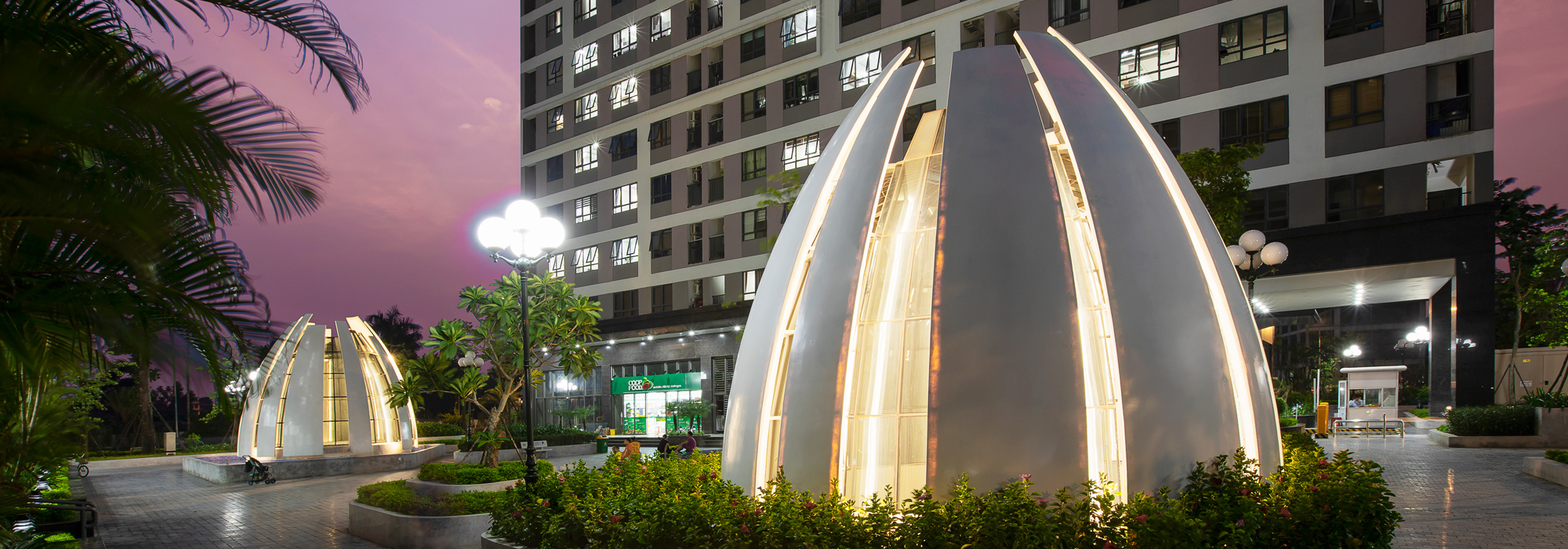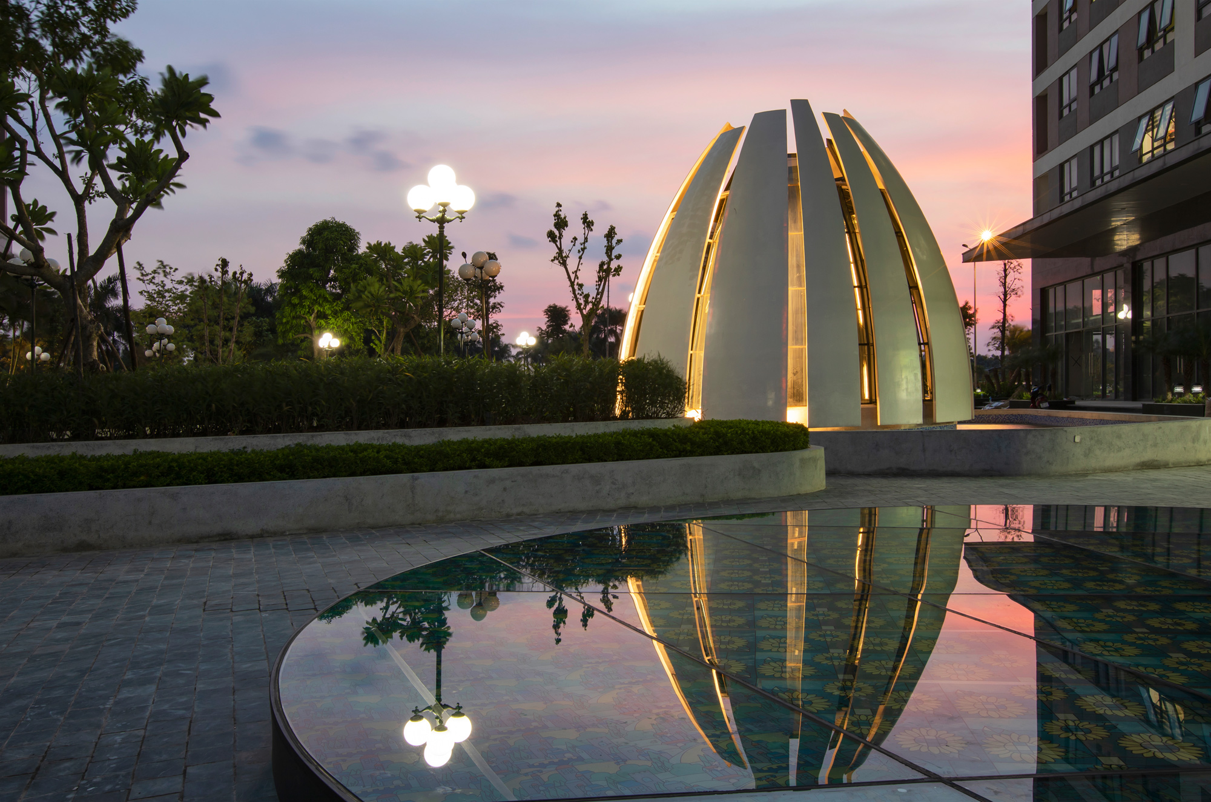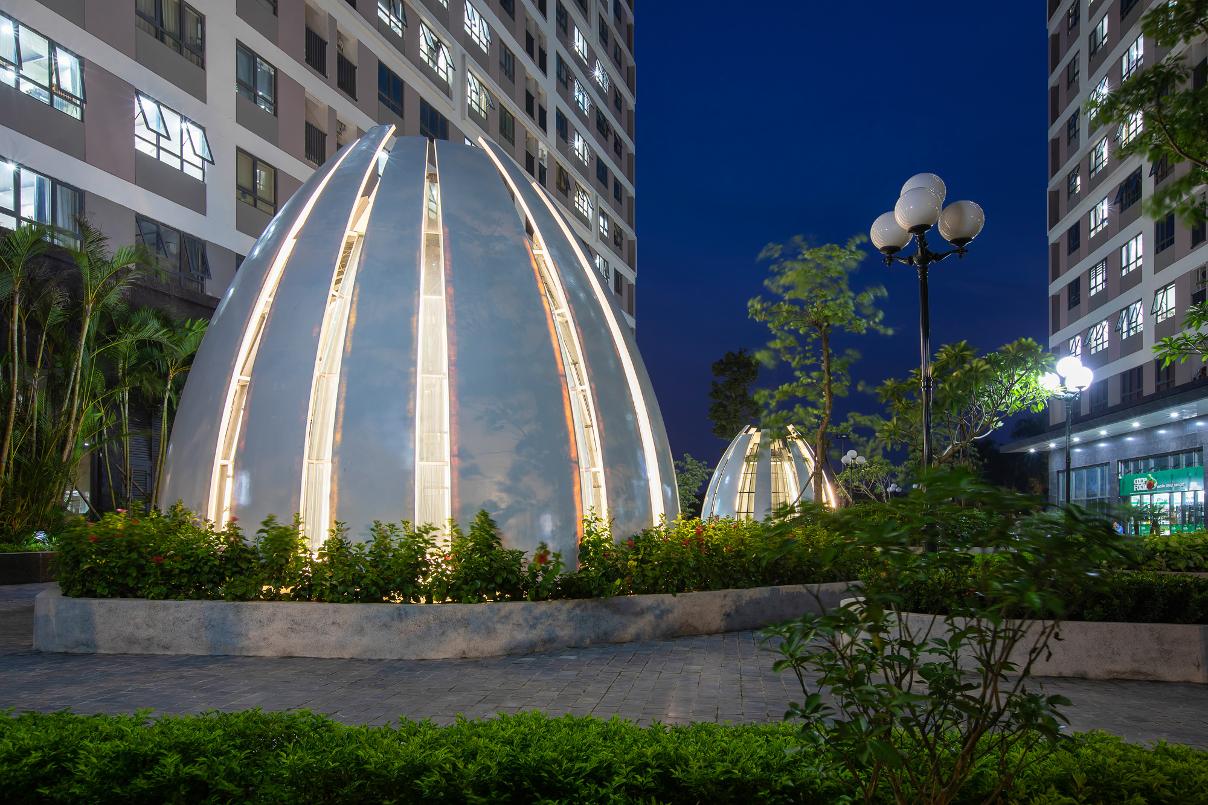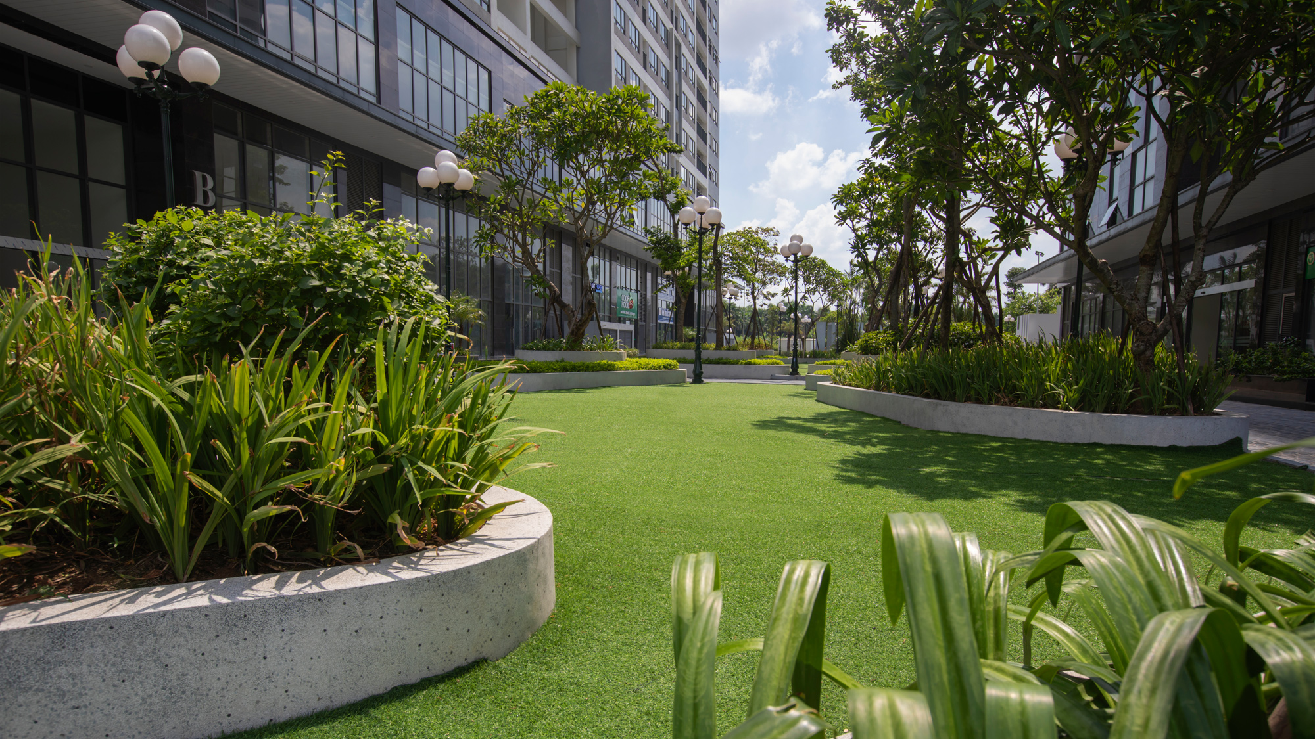
Epic’s Home
Eden Landscape had a lot of difficulties when we started designing this project. The first difficulty was that we started designing too late when the project was nearly completed. The second difficulty was that the space for landscape was small and narrow. And the most difficulty was that the underground infrastructure system was too big. All of these difficulties created the struggle for the landscape idea. However, we have turned the weaknesses into the strengths. A large square is designed in CT1 area where residents can have fun and relax with full landscape facilities. Shade trees are designed to create a green corridor, where do not have underground infrastructure system. This corridor can make shadow and minimize noise from the outside.
All small & narrow spaces between CT2 and CT3, CT3 and CT4 are designed into playgrounds, walkways, relaxing spaces and communicative spaces. We also have turned the basement ventilation holes into landscape point of the project, which call by “Ylang Flowers”.
The Ylang Flowers are made of glass and composite to simulate the image of Ylang flower floating on the water, as well as hiding in the green leaves. By using these landscape solution, we would like to convey the message of a simple life, in the harmony with the nature and help people to release their souls into peaceful space.
Epic's Home
Thai Ha - Constrexim 1 Joint Venture Company
Ha Noi
45.537 m2
2018

 Tiếng Việt
Tiếng Việt English
English


