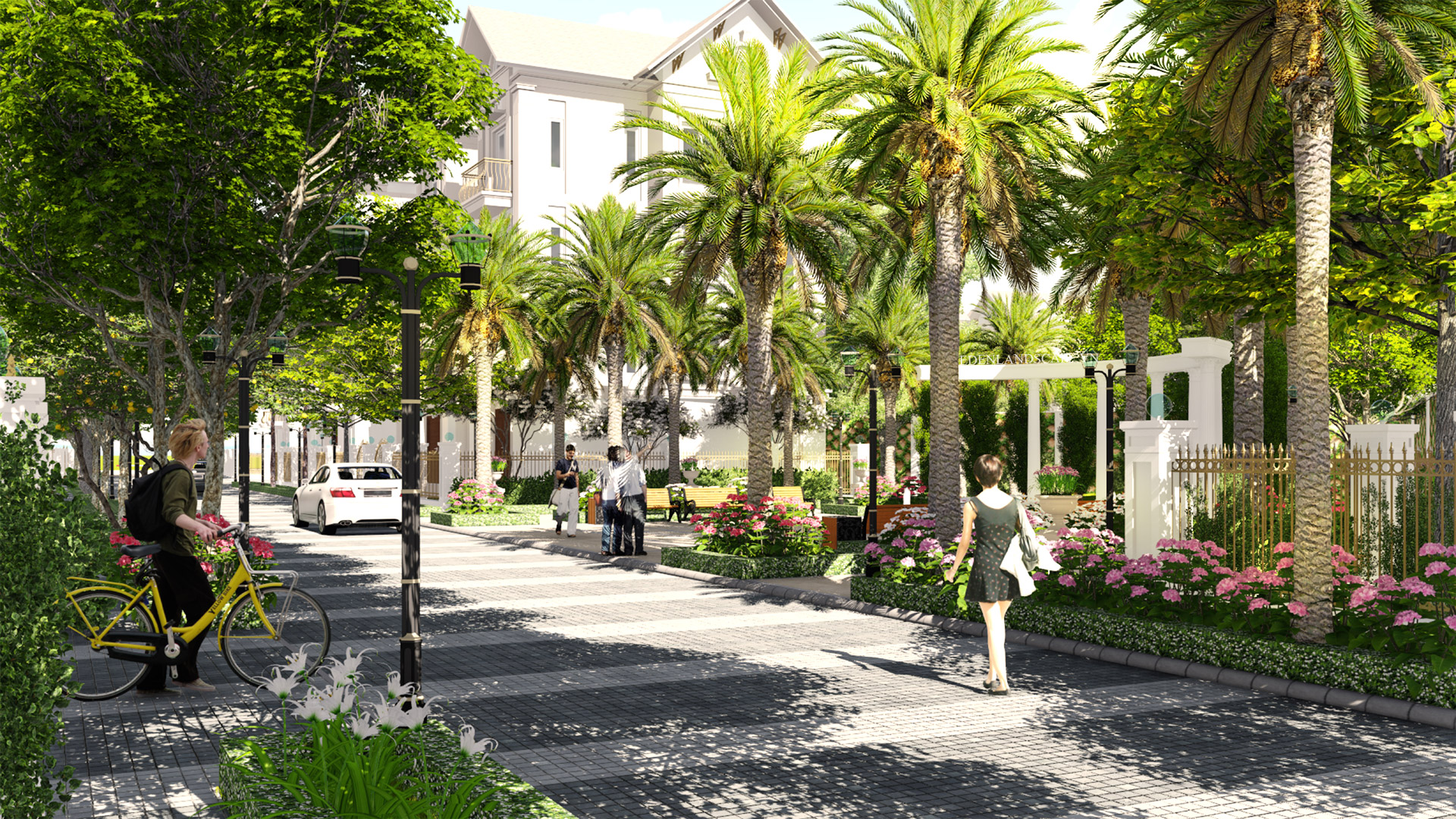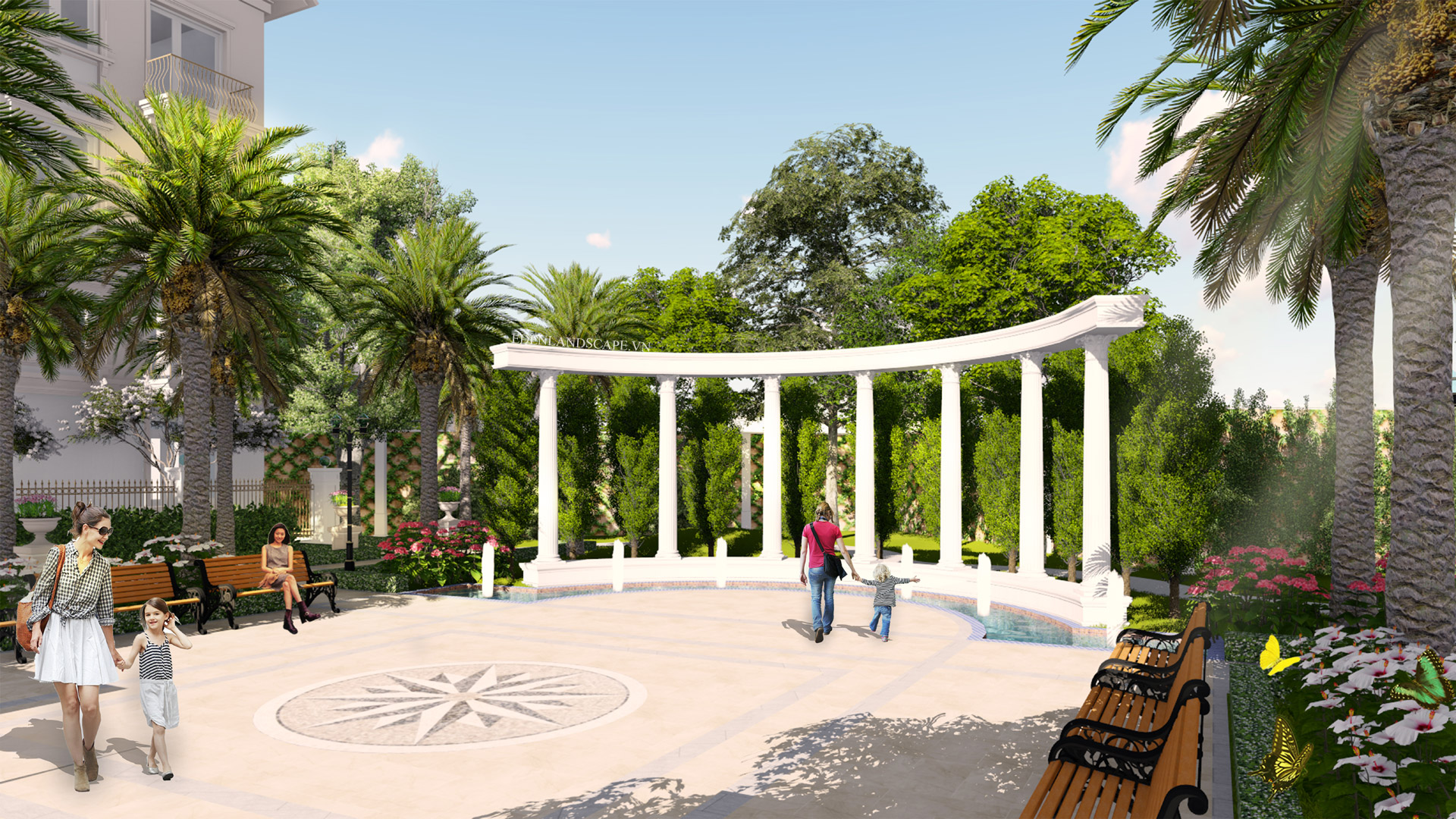
Hateco 3
Low-rise building in Hateco 3 project is a complex including high class mansions, both architecture and landscape designed by Eden Landscape – Vietnam landscape company, inspired from Neo-classical style.
Synchronized design of the architecture and landscape was the most appropriate choice to a residences project like Hateco 3. This helped architects to obtain an clear overview of the project, while suggesting solutions, recommendations from the beginning of the designing phase.
Assessed to be a particular example for Neo-classical mansions style, attractive and delicate and luxurious thanks to the charming combination of meticulous details patterns. While shaping the structure, architects highly focused on the solution which arranging the utilities to satisfy onwers with comfortable living spaces. Architects of Eden always suggested best designs for shophouses and mansions in which wide-space utilities serving family unions and entertainment needs. Still,the harmony between the structure and the surrounding landscape was the most recommended feature.
Thanks to the cooperation from the investor, Eden had many advantages in creating a details plan for Hateco 3, in which, deciding the connection between construction and landscape, including public landscape, villa garden landscape and internal tracffic routes. This was the base to create the unique harmony between the city and its landscape. Very few residences could accomplish this because most of the investors did not have a proper landscape advisor who could give them an appropriate direction from the first planning phase so that future issues occurred.
Using the advantages, Eden created a perfect appearance for Hateco 3 project which showed the harmony between architecture and landscapes, nature and modern life, providing the residents excellent living evironment in such a luxurious city.
Hateco 3
Hateco.,jsc
Hanoi
11 267 m2
2016

 Tiếng Việt
Tiếng Việt English
English



