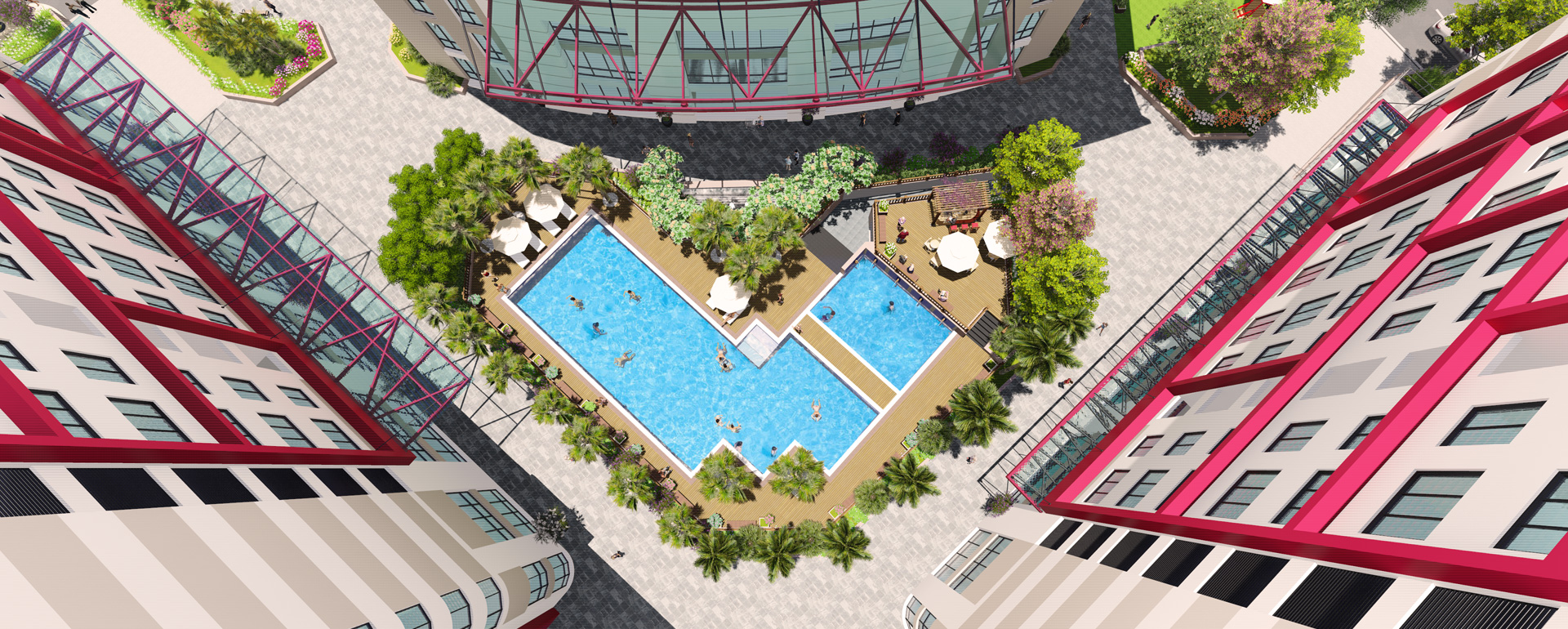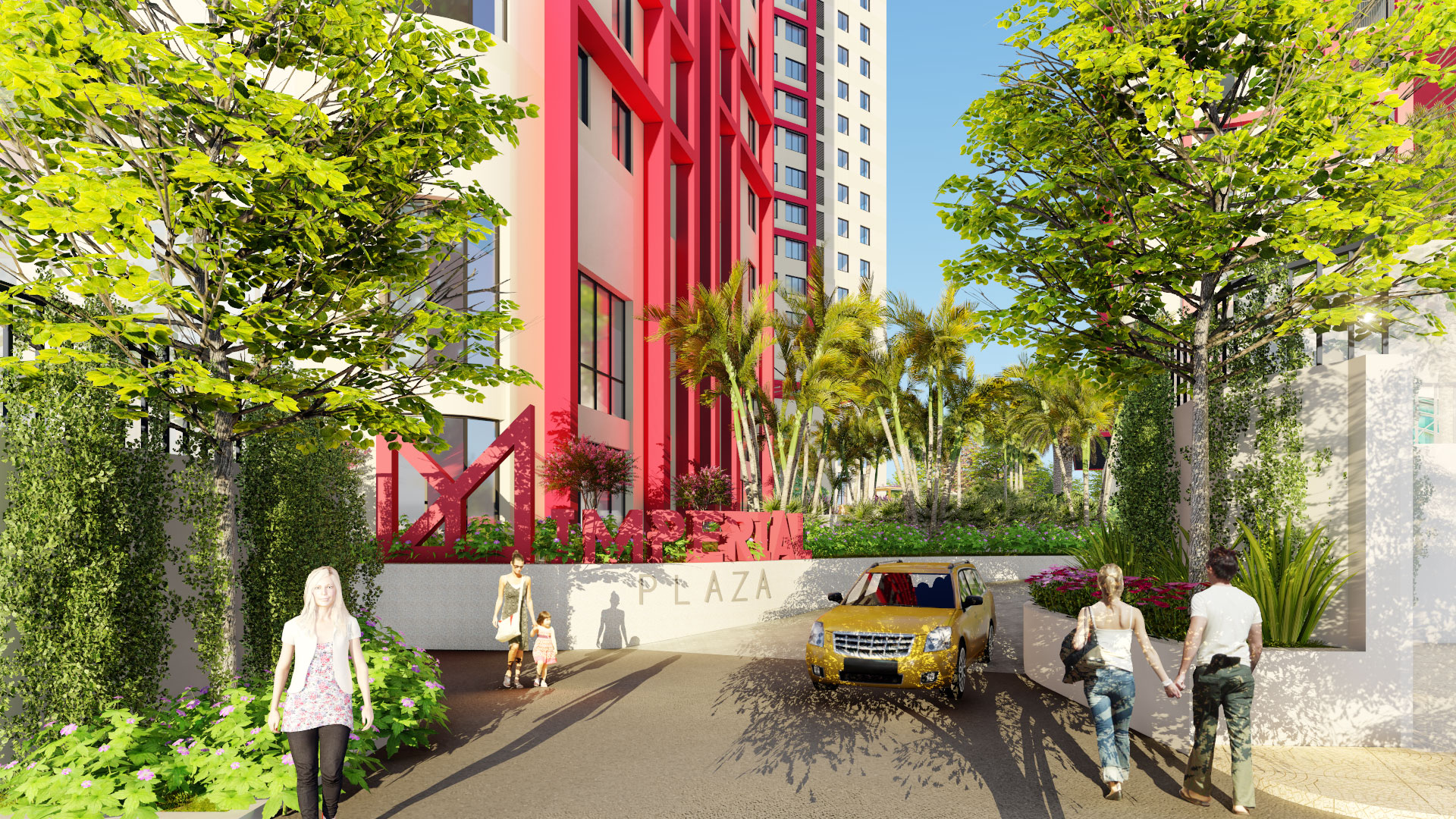
Imperial Plaza
Imperial Plaza project has an scale upto 31000 m2, locating at the Southern entrance of Hanoi, designed by Eden Landscape in 2016.
The landscape designs of Imperial Plaza utilize space to create a modern image for the project, providing lots of public space, playgrounds, entertainments to satisfy residential needs. The landscape surround the project area produced a strong, youthful picture of a dynamic residences. Next to these landscapes, there were playgrounds, flower garden, grass floor, kids area designed with many utilities serving the population.
Especially, the important highlight was a swimming pool area in the central of three towers. The idea was to bring an green oasis and put it in the middle of this project, Eden architects courageously changed the structure to make the idea become reality. This was very difficult because the area for underground parking was huge and complicated. To change the structure helped architects to decide a solution of multi-steps design to cover the swimming area and also provide large trees, great for shadowing. Architects designed the pool in L shape so that it would provide lots of water surface serving swimming needs and creating open spaces of landscapes.
With this design, the green oasis would become a location for community activities of Imperial Plaza, especially in hot days of summer.
Imperial Plaza
ThangLong Invest Group
Hanoi
31 865 m2
2016

 Tiếng Việt
Tiếng Việt English
English




