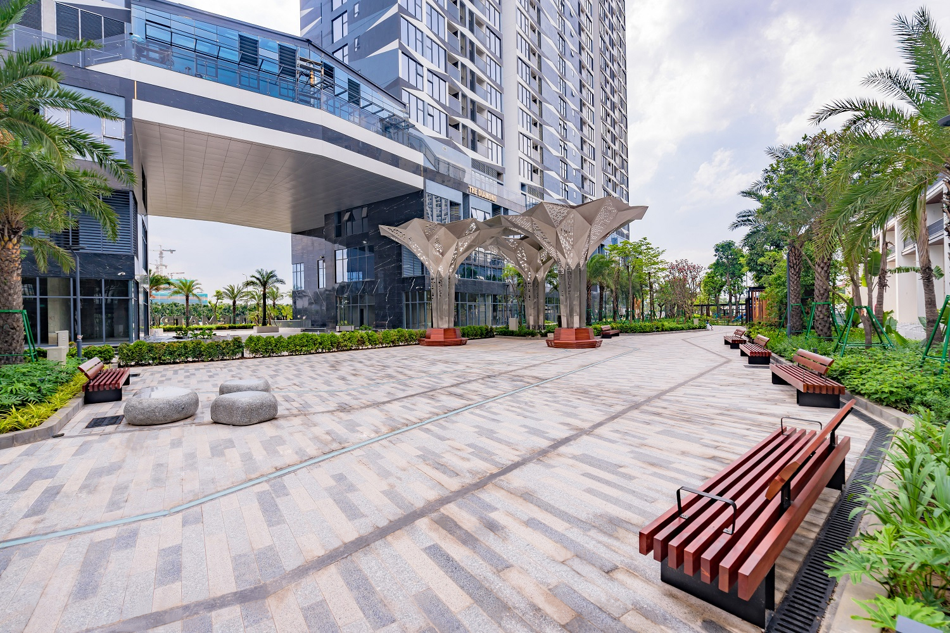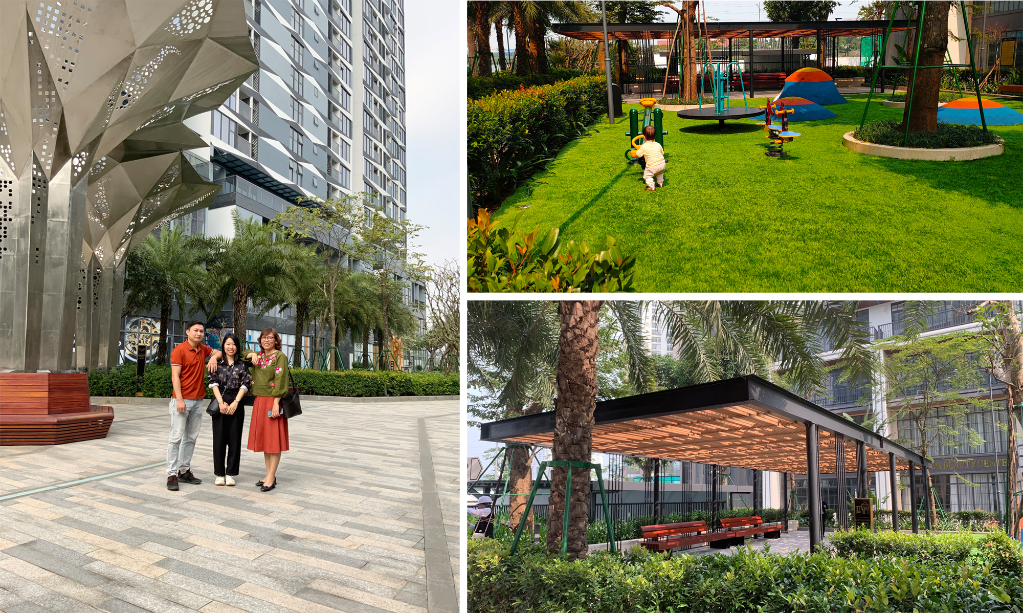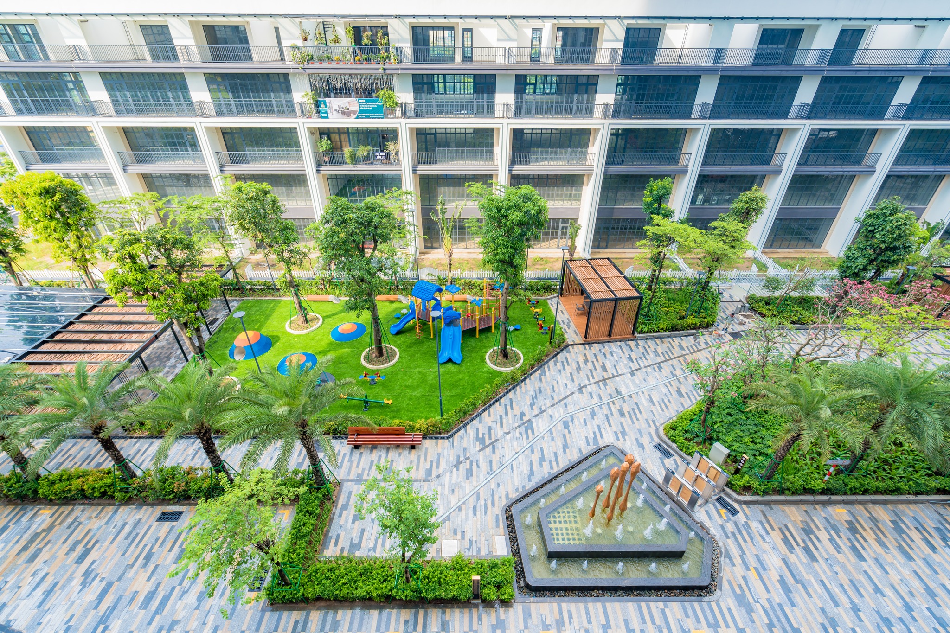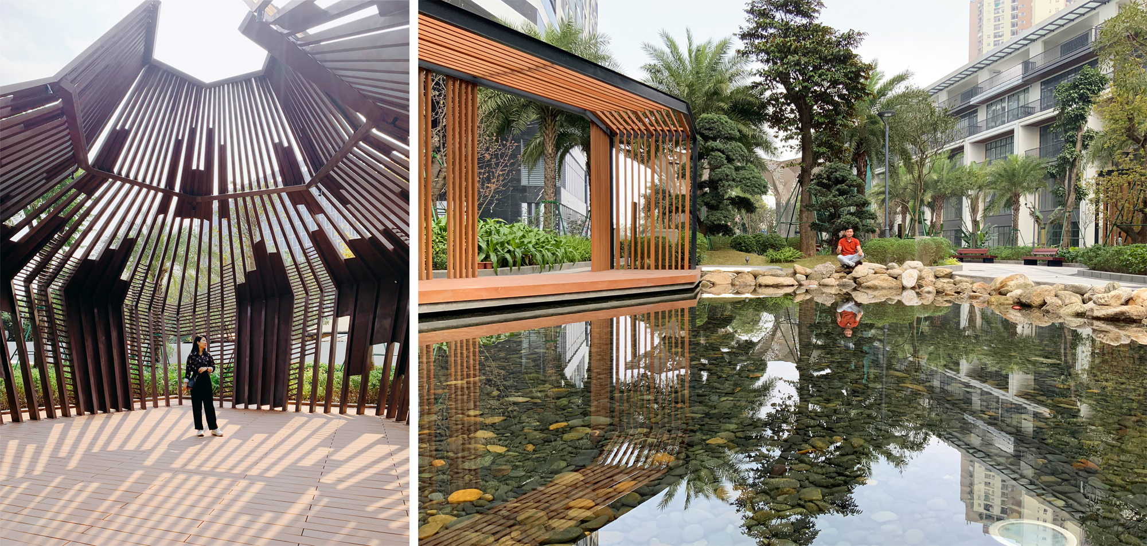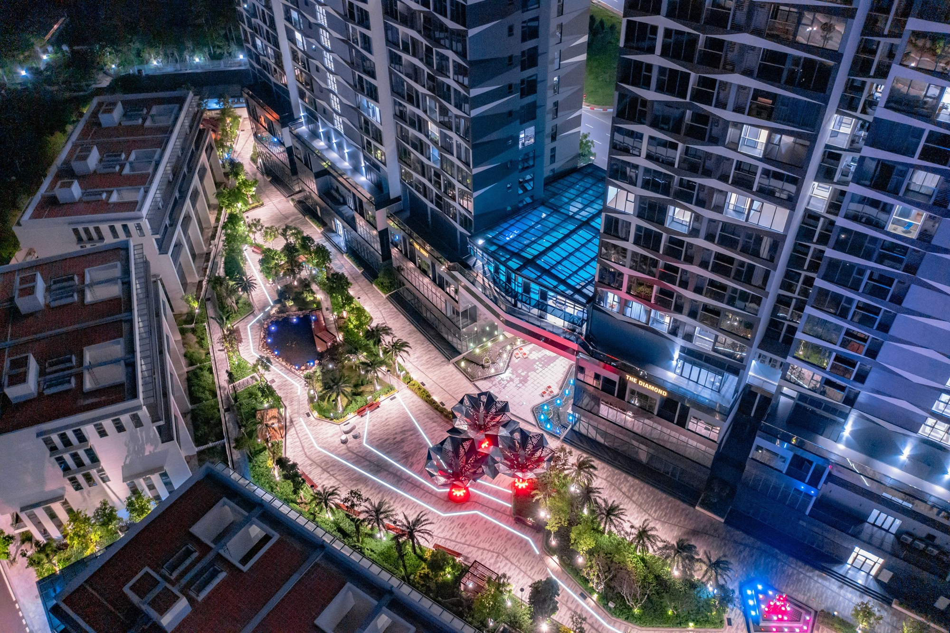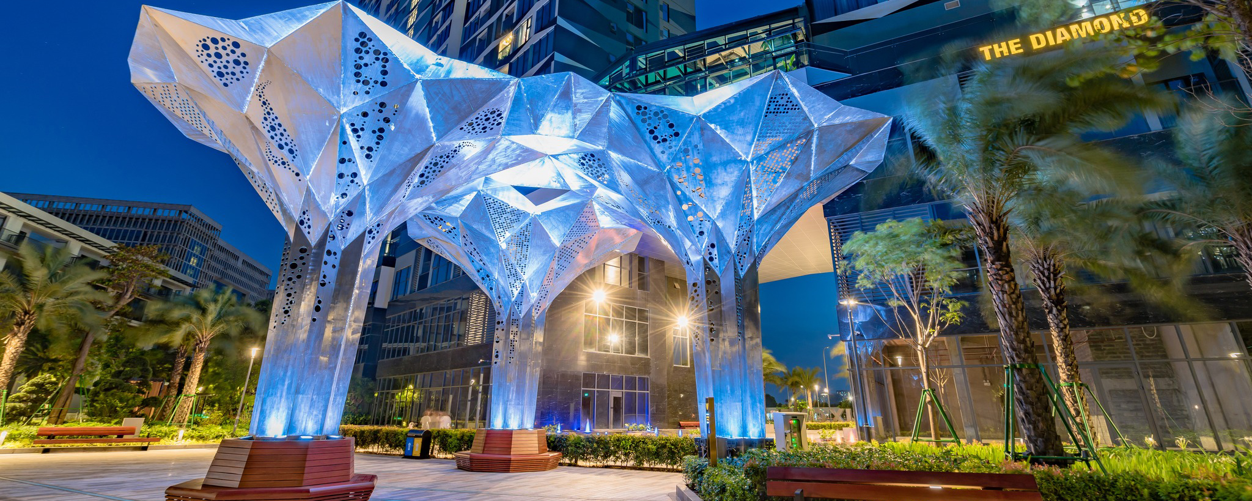
THE MATRIX ONE
The Matrix One is an outstanding project located in the west of the capital, promising to create a new living standard for Hanoian. This project is the place where the most modern and highest-class values meet Located at the unique position in the heart of My Dinh with a beautiful view to a 14ha lake park and F1 race – The first world prestigious race held in Vietnam.
Landscape architecture of The Matrix One included the landscape of the first floor and the 43rd floor. The first floor could easily approach by 4 directions, all high-rise buildings were planned to face to the west, therefore the courtyard would be sunshaded in the afternoon. This is a great advantage for Eden Landscape architects to design dynamic, impressive landscape spaces attracting residents to participate in outdoor activities and actively interact with the community in the condominium. However, apart from the advantage, Eden Landscape also encountered difficulties when designing the landscape for the project. The typical one was the combination between business space and residential living space. In addition, most of the landscape space was located on the roof of the tunnel which was a challenge – for drainage, planting trees, load capacity… Moreover, the long and narrow courtyard could make the feeling of imbalance layout.
Inspired from the F1 race together with the green space element, Eden Landscape designed The Matrix One landscape as the organic veins weaving between the buildings. Since then, the landscape space was divided into many layers, creating a variety of functions for the residential essential needs in the project. Using the tactic of cutting down the space, Eden architects divided the landscape into 5 area includes: square , static space, dynamic space, green space, business space, lobby space. The landscape spaces were divided by wooden canopies creating a lot of layers through visual effect.
In the center of the project, the public square was designed as central for all activities, many events and festivals for the residents. the architects designed pavilion inspired by the art of Japanese origami. The strong creases combined with the shaded stainless steel material created an impressive pavilion design. In addition, the square was designed with the green walls and landscape fountain to make an attractive landscape space worth being the central point of all community activities. Next to the public square in the south is the static space, which provides meditation and yoga space, the architects designed a tea wooden hut to separate privacy space. In contrast to the static space, located across the square is the dynamic space, which was designed as playground and outdoor workout This space is designed for children with lots of sport activities.
The Matrix One‘s landscape was built entirely on the roof of the tunnel, so the design limited the use of big trees to reduce the load. On the other hand, the core of landscape is covered by two high-rise buildings, a favorable condition for architects to use the beautiful tree system in The Matrix One landscape design. The green spaces were arranged among architecture creating beautiful and high-class landscape. In Shophouse frontage area, to solve the mix of business space and apartment lobby, the architects used the tactic of separating the space through visual effect
Located at the top of the project, the 43rd floor landscape was designed to become Haiku garden. the garden was a mixture between Bonsai and Zen, artistic but in harmony with nature. The image of equanimity stones in the middle of stream despite being attacked by the water, representing zen spirit in design. Each tree tub was subtlely created as a small ecosystem with the charming mountain scenery, the meticulously trimmed trees, carefully arranged stone blocks and many colorful flowers creating a feeling relax and peaceful. With the artful design of Haiku Garden, it will be the best space helping people to stay what is more inner and see deeper in their hearts.
The Matrix One
Mai Linh Investment Joint Stock Company & MIK Group
Ha Noi
39,8 ha
2019

 Tiếng Việt
Tiếng Việt English
English