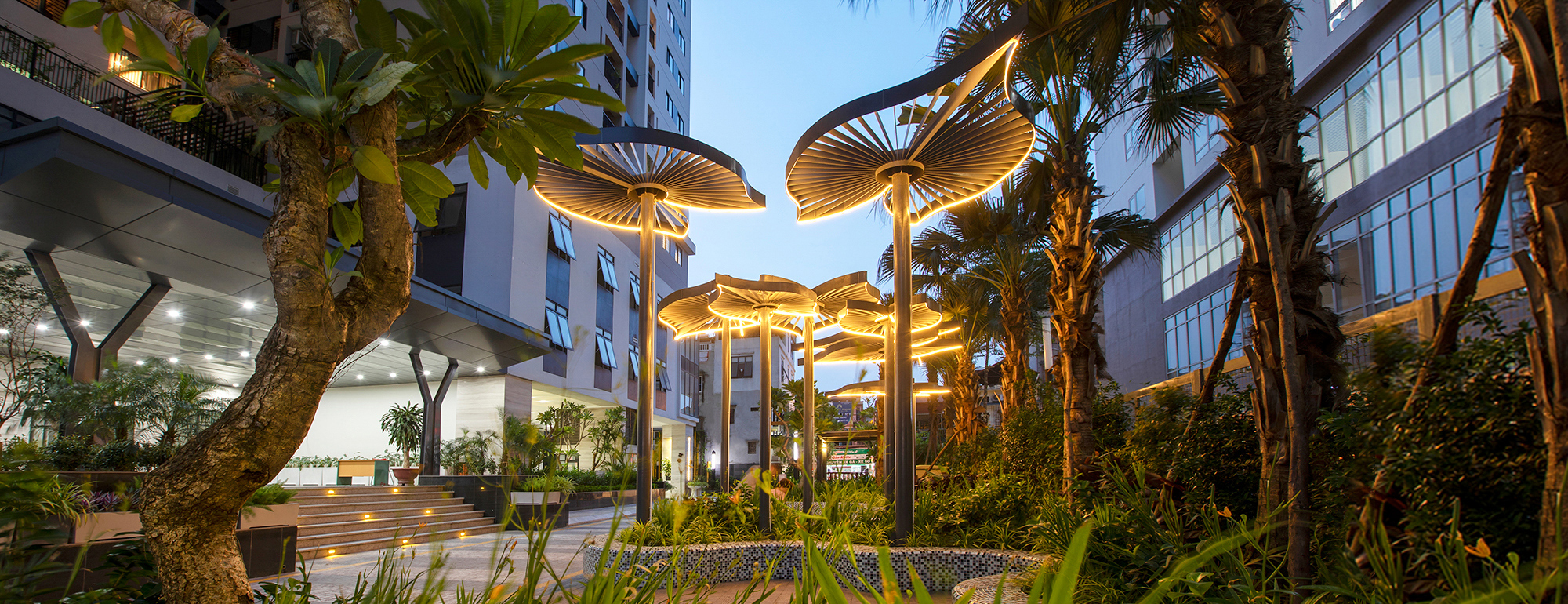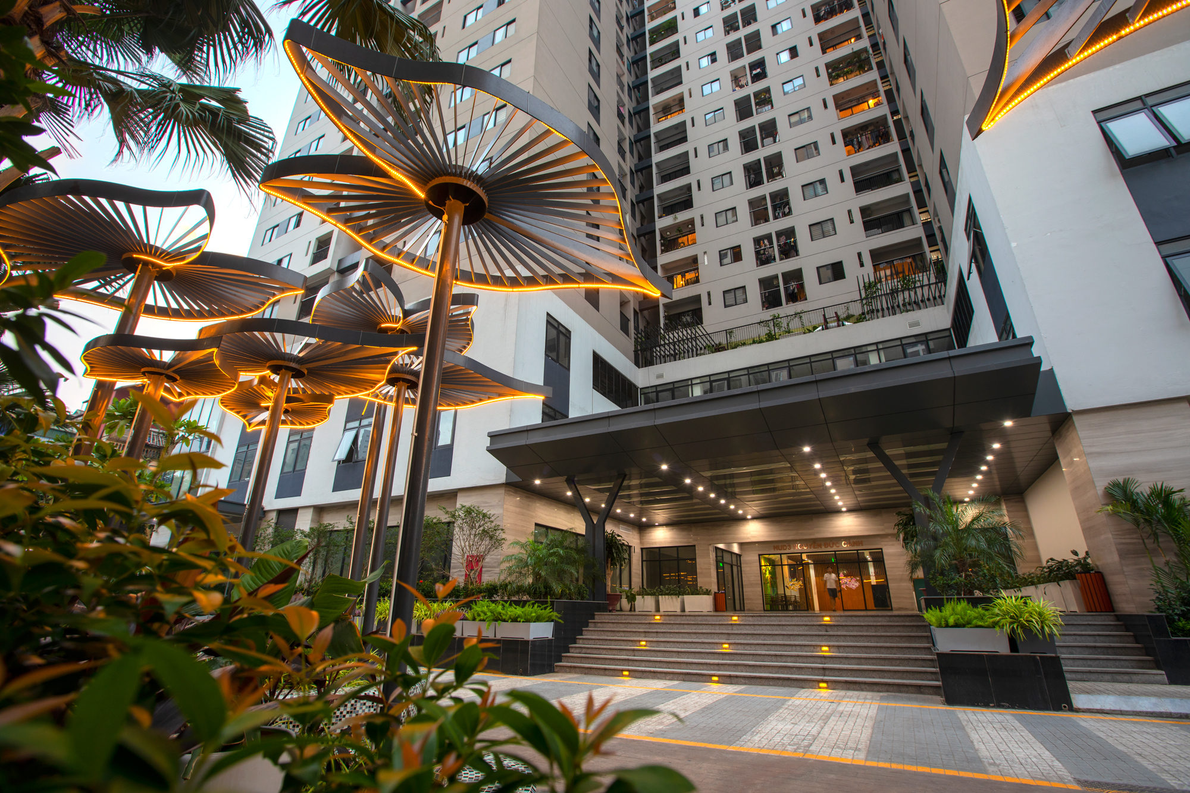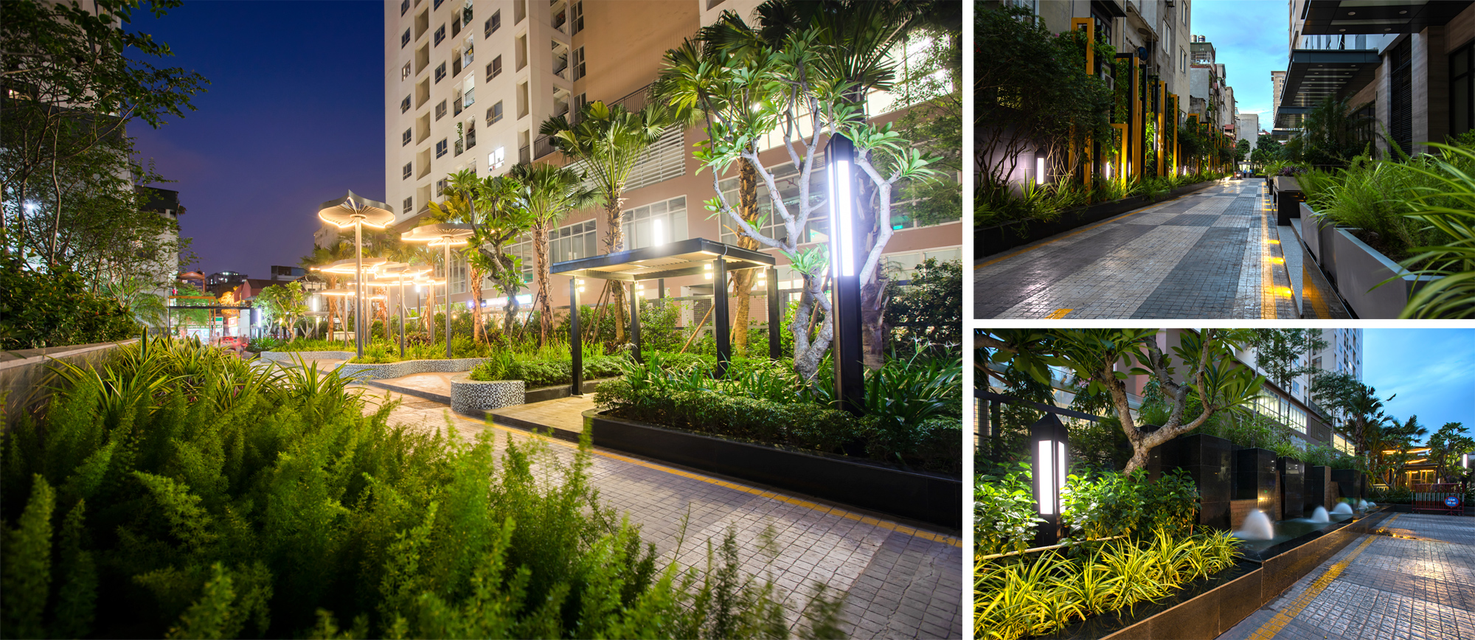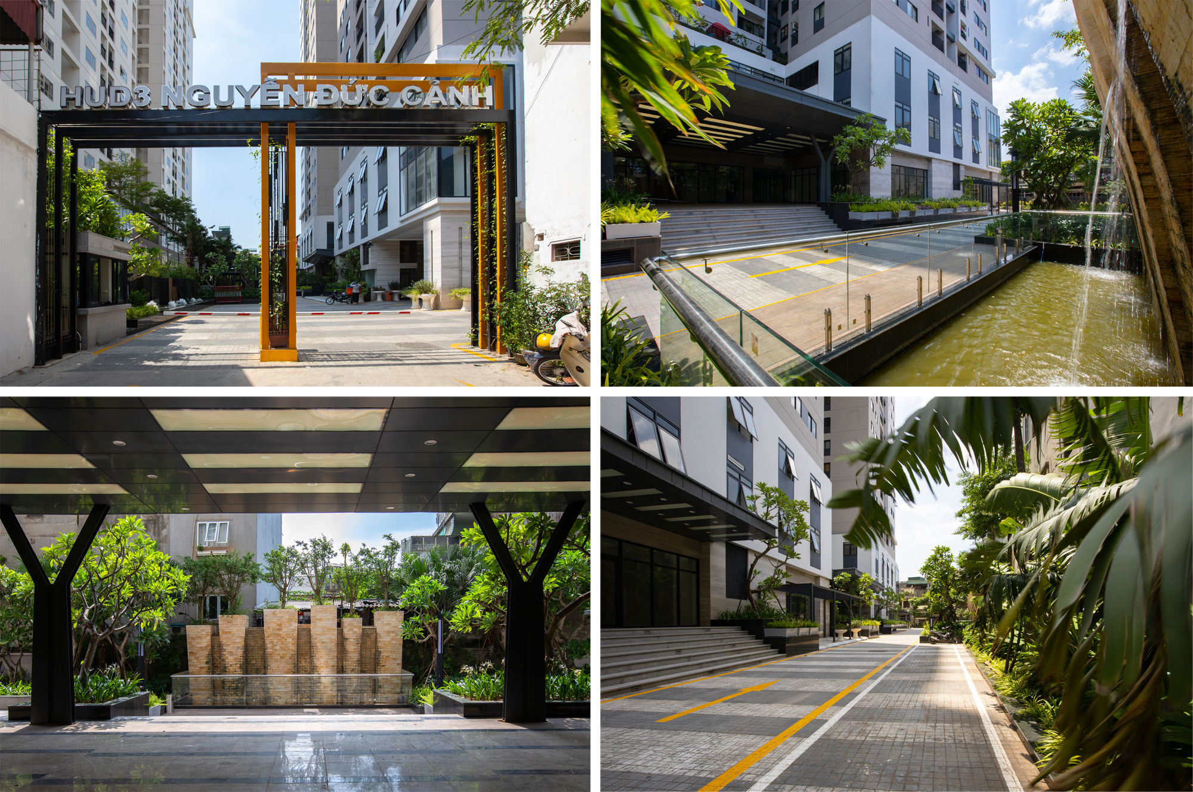
60 Nguyen Duc Canh
The landscape at 60 Nguyen Duc Canh was designed by Eden Landscape in 2016 with a modern and simple style but very impressive. The whole landscape was researched and designed into many smaller zones providing diversity of landscape utilities for the residential needs.
The first floor landscape was divided into 3 main areas: orderly designed entrance – main lobby, secure and clean walkway – playground with full urban utilities, multi-playground flexibly designed for many residential activities.
The project was invested from the beginning so there were many advantages for the landscape design. Moreover, the area was quite flat and cleaned along with the modern building, which was potential for an impressive landscape. The entrance stood out for its modernly simple architecture, continuing with two gorgeous water fountains creating an exciting feeling. From there, the residents could reach the walkways around the building with many landscape utilities. The highlight on the first floor was the landscape of multi-playground. This site was decorated with a leaf – pavilion garden with unique artistic flower pergola creating a joyfully relaxing area. The playground was designated as a community space connecting all residents of 60 Nguyen Duc Canh.
Eden Landscape would like to bring a peaceful green life for residents of 60 Nguyen Duc Canh.
60 Nguyen Duc Canh
HUD3
Ha Noi
6163 m2
2016

 Tiếng Việt
Tiếng Việt English
English


